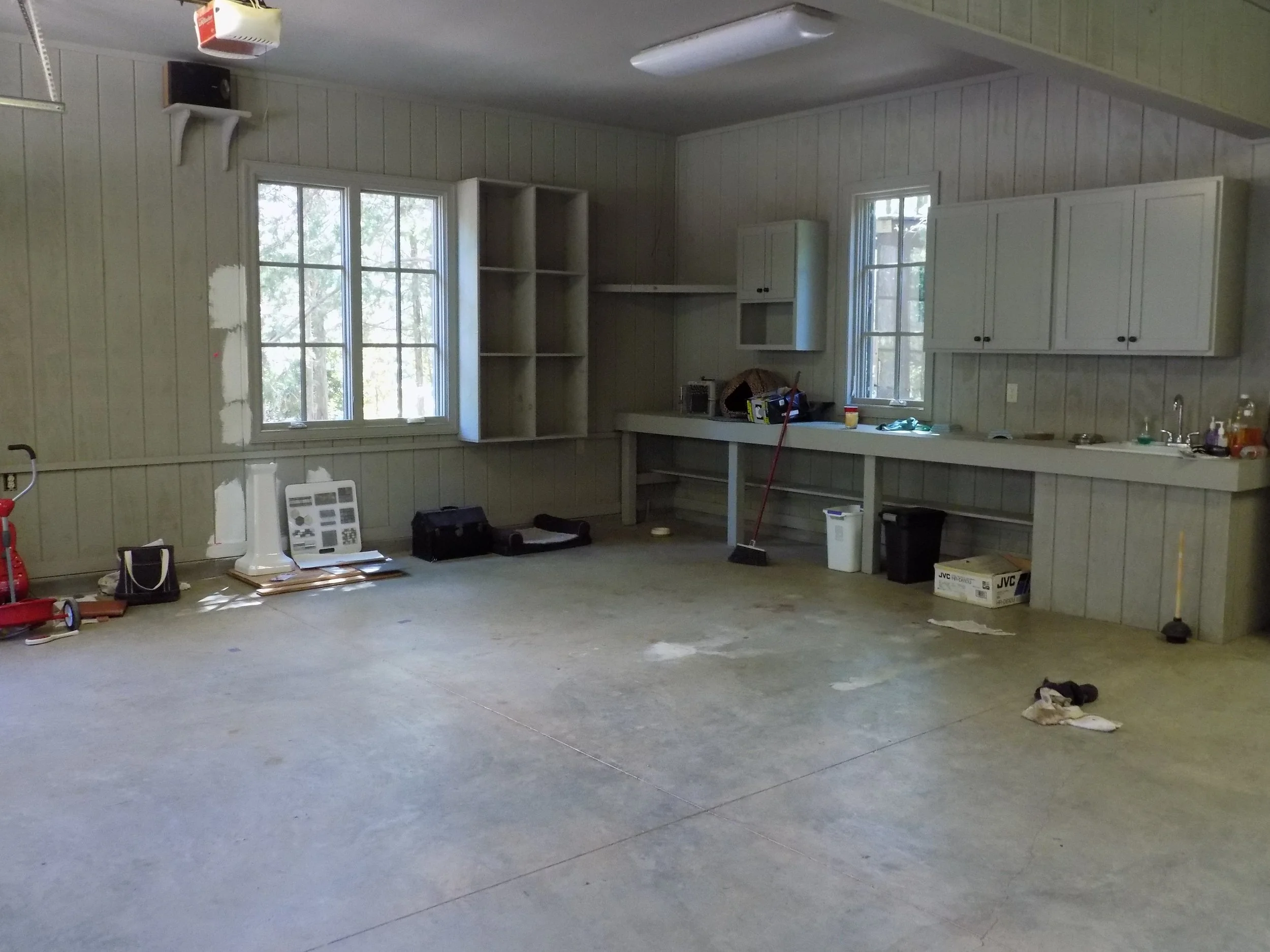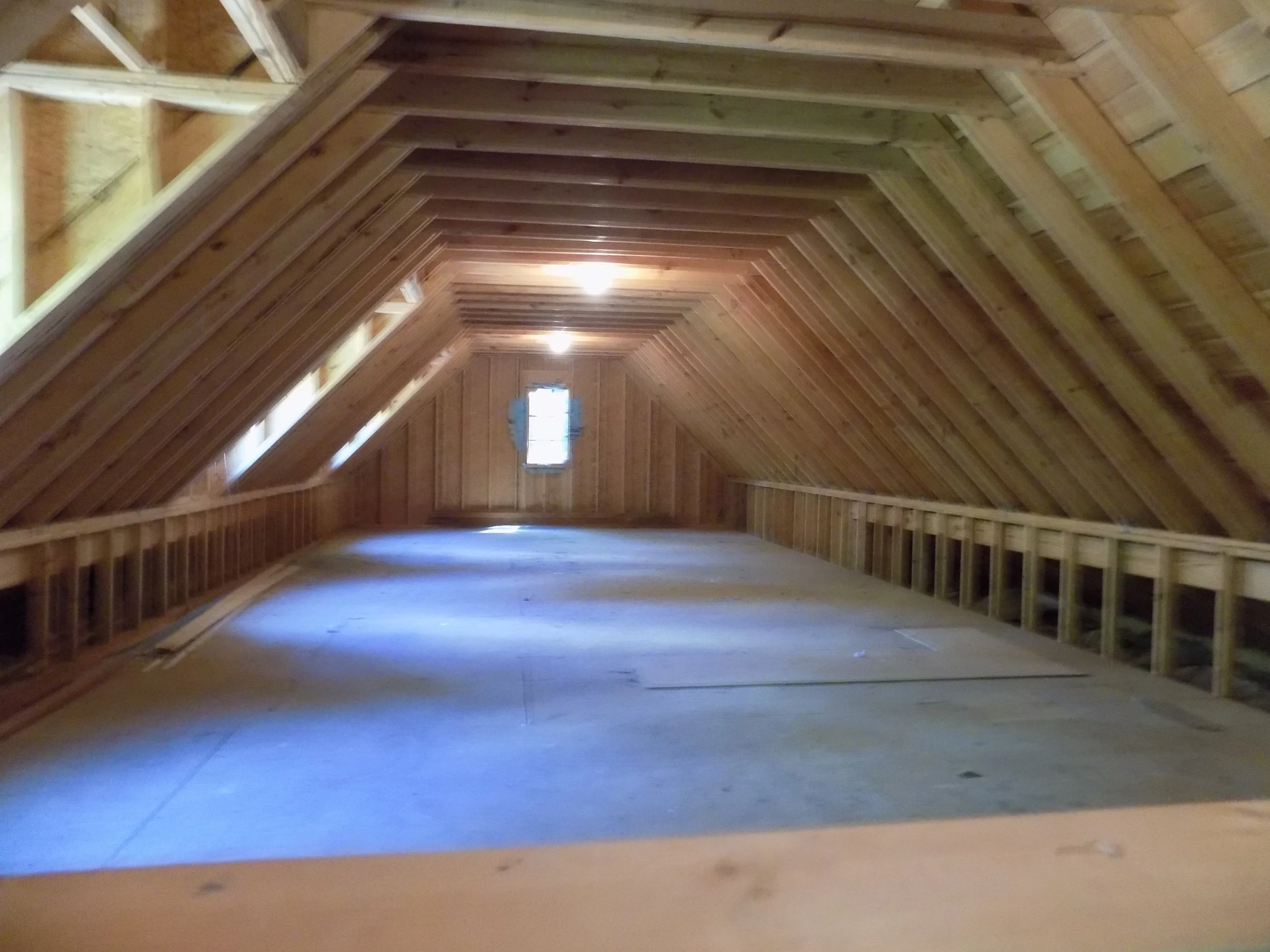Eads Annex - Home Gym, Office, & Bunk Room
What began as an empty garage became a thoughtfully designed extension of the clients’ home—an inviting space for wellness, relaxation, and family fun. Anne Turner Interiors partnered with architect Carson Looney of Looney Ricks Kiss Architects to bring the vision to life.
The first floor includes a fully equipped home gym, wet bar, full bath, and a multi-purpose area for ping-pong or casual sleepovers. A unique indoor/outdoor pet area gives the family’s pets safe and secure access to the outdoors.
Upstairs, the open-concept space features five custom Murphy beds faced with reclaimed barnwood, a cozy TV area, and a home office. Smart storage is built into every corner for maximum function.
Personal touches make the space truly special—framed vintage Sports Illustrated covers line one wall, and custom quilts made from the owner’s ties bring warmth and meaning to each bed. Elements like white wall planking, salvaged brick, salvaged barnwood built-ins, and cable lighting blend charm with clean, modern design—creating a seamless, stylish annex connected to the main home.
Architect: Carson Looney, Looney Ricks Kiss Architects
Interior design & selections: Anne Turner Interiors
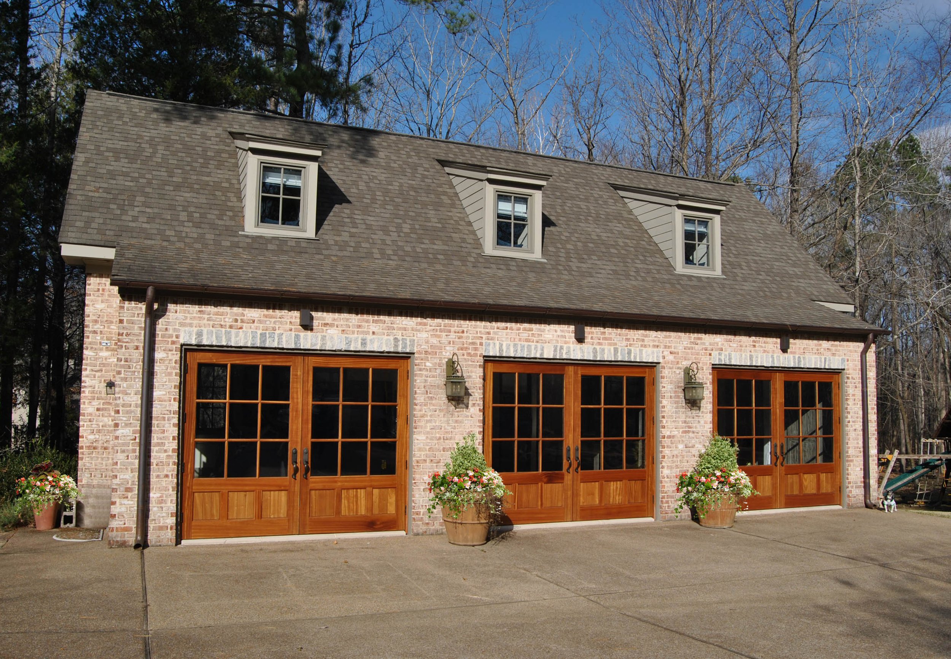


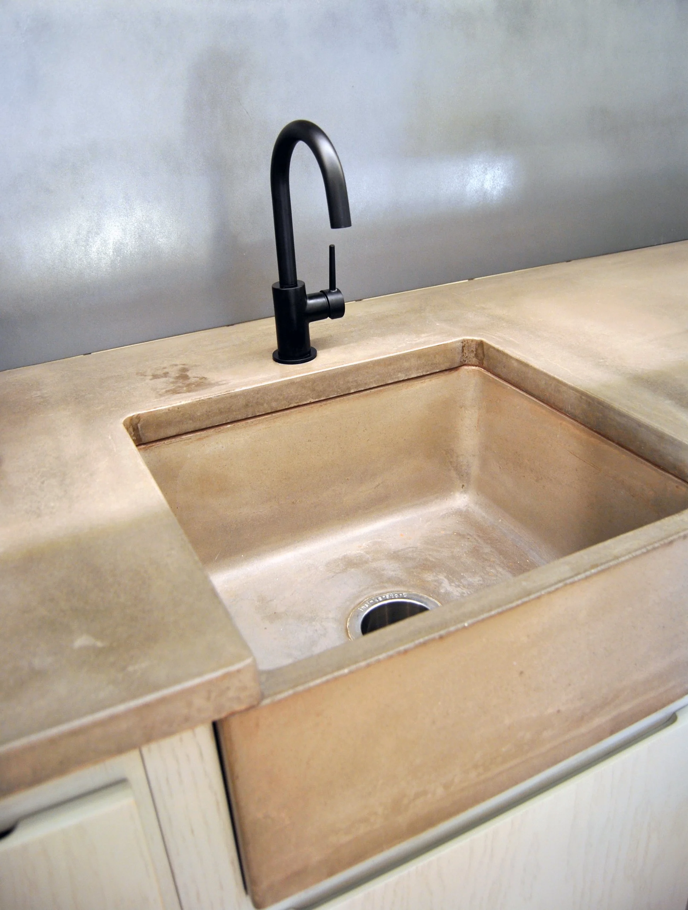
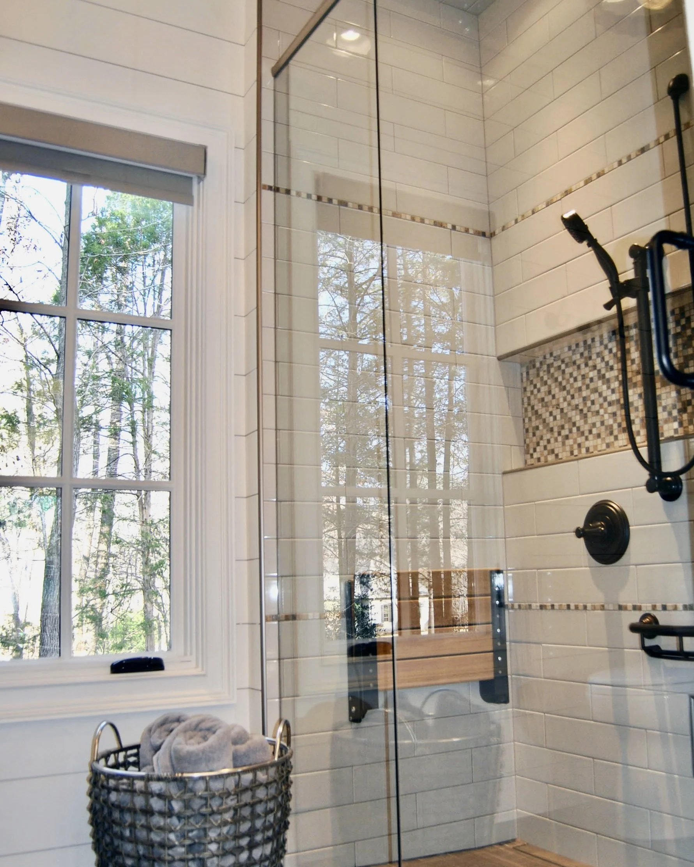
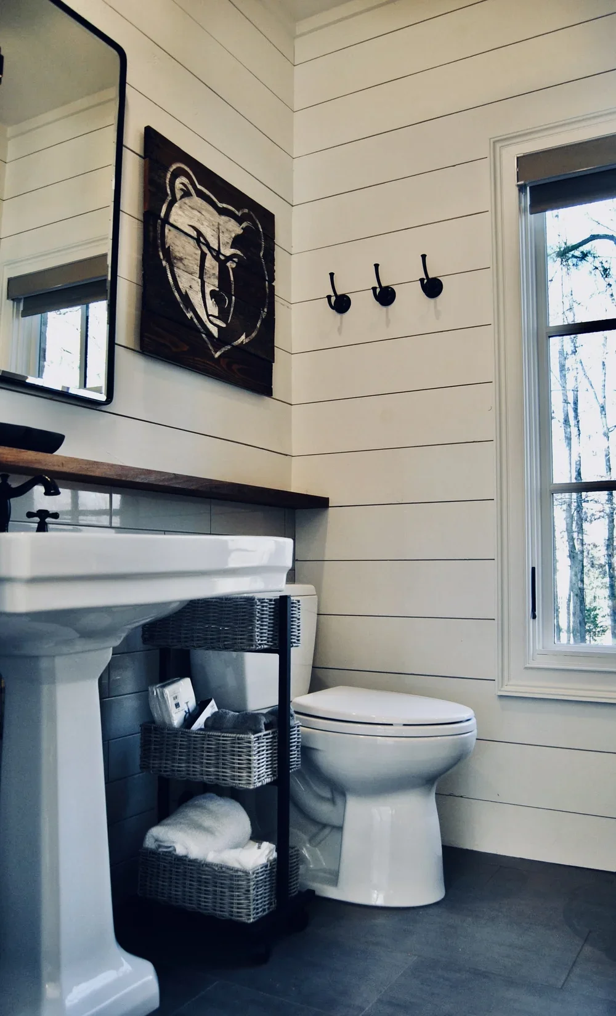


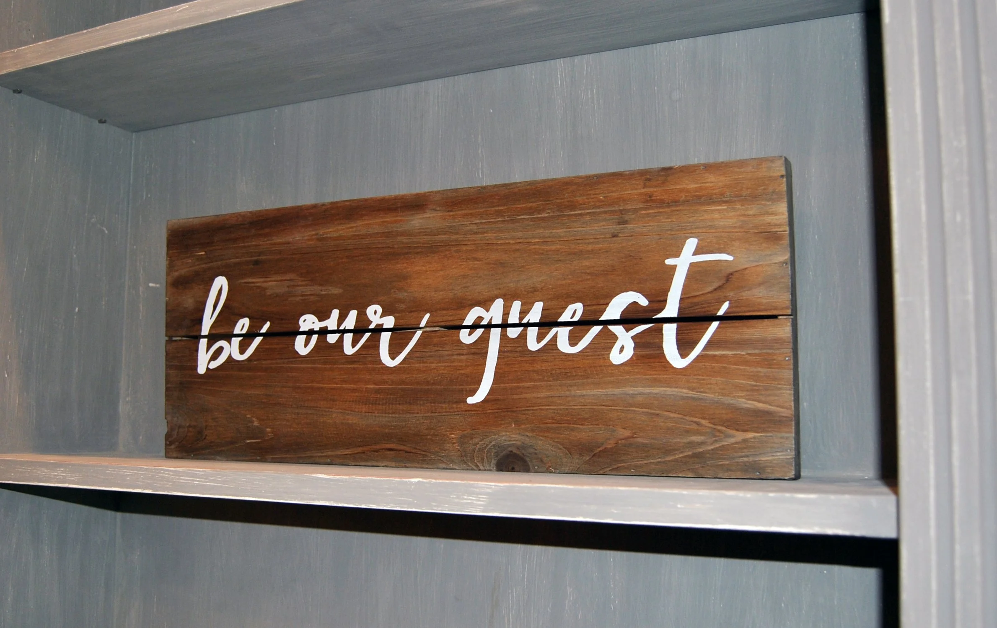










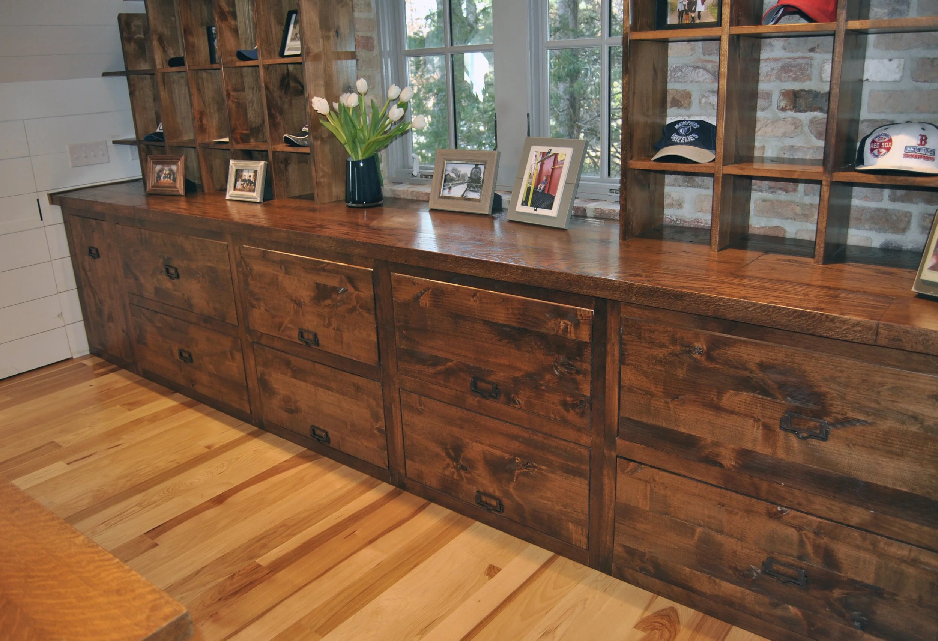


BEFORE - FIRST FLOOR
BEFORE - SECOND FLOOR


