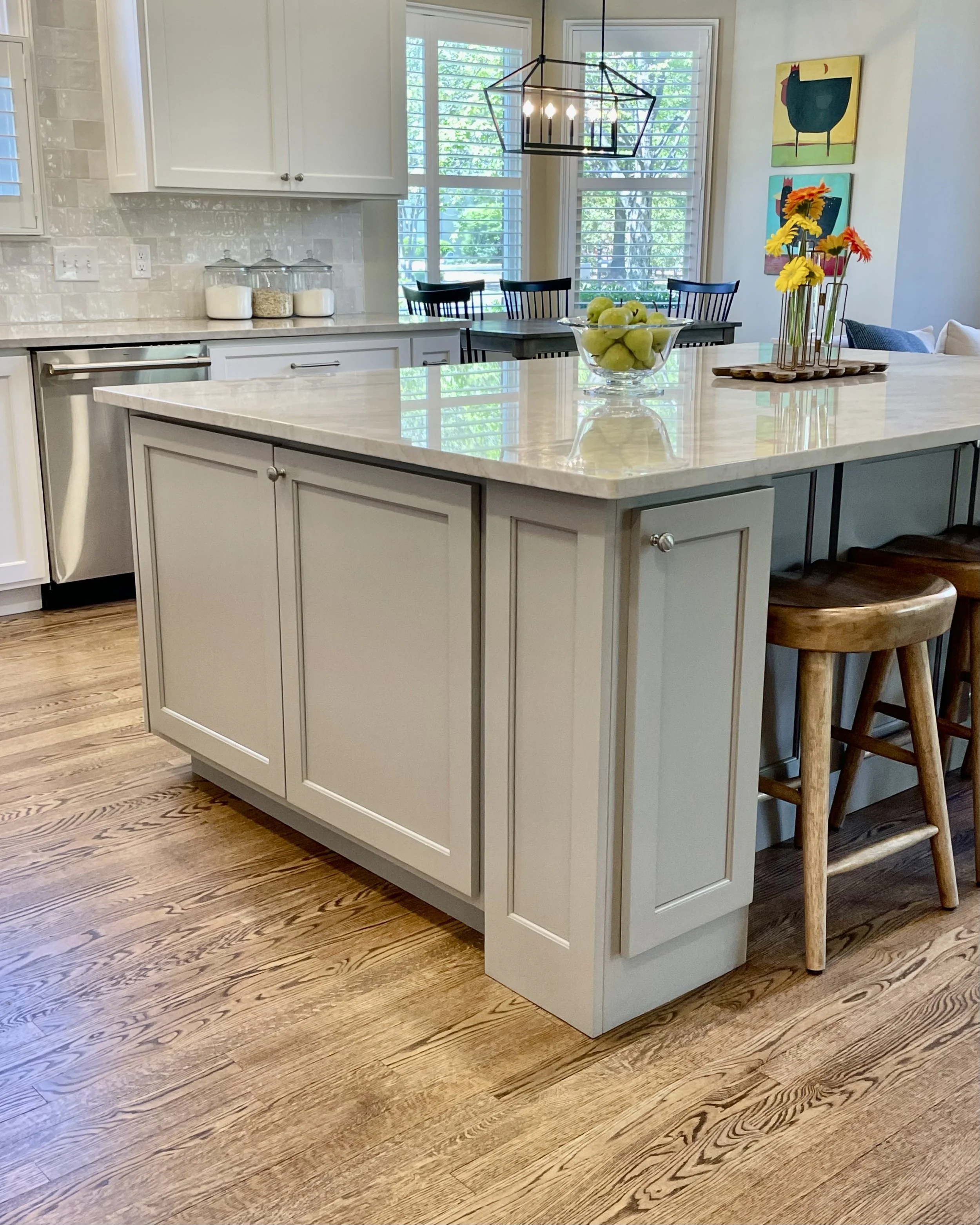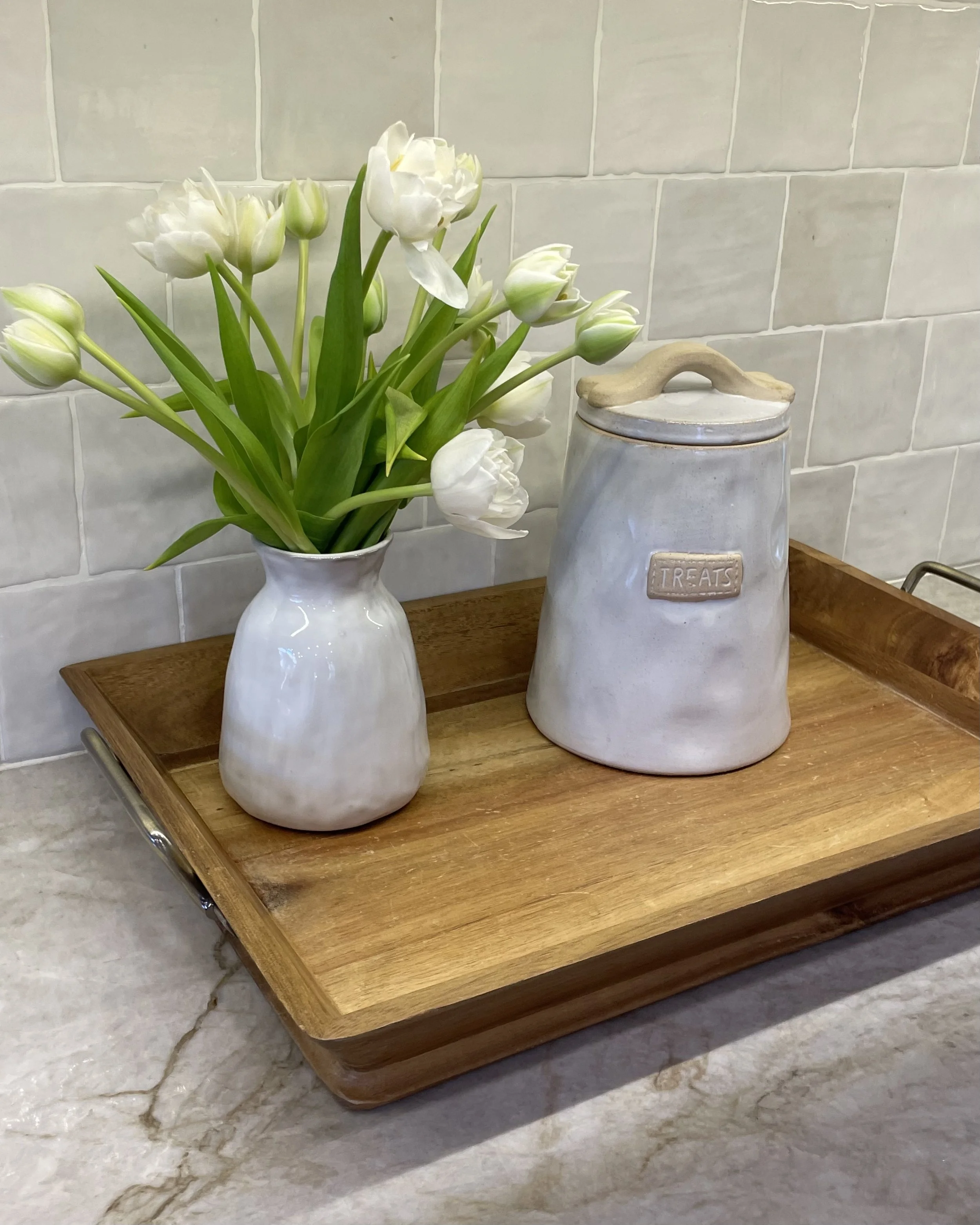After a successful kitchen renovation in their previous home, these clients once again partnered with Design & Conquer and Anne Turner Interiors for their new kitchen remodel.
In their new space, we reimagined the kitchen from the ground up: new cabinetry, countertops, backsplash tile, fixtures, appliances, lighting, and hardware were all carefully selected and integrated to create a cohesive, functional design.
To maximize storage and emphasize the room’s verticality, we extended the wall cabinetry to the 10-foot ceiling. As in their previous kitchen, the design includes a built-in refrigerator and separate refrigerator drawers to support their storage needs. The island was redesigned to improve workflow, incorporate custom storage, and provide seating for five, offering a versatile space suited to both daily use and entertaining.
Interior design, drawings, & selections: Anne Turner Interiors
Contractor: Lance Lipscomb with Design & Conquer
Winding Way Encore






BEFORE
BEFORE



