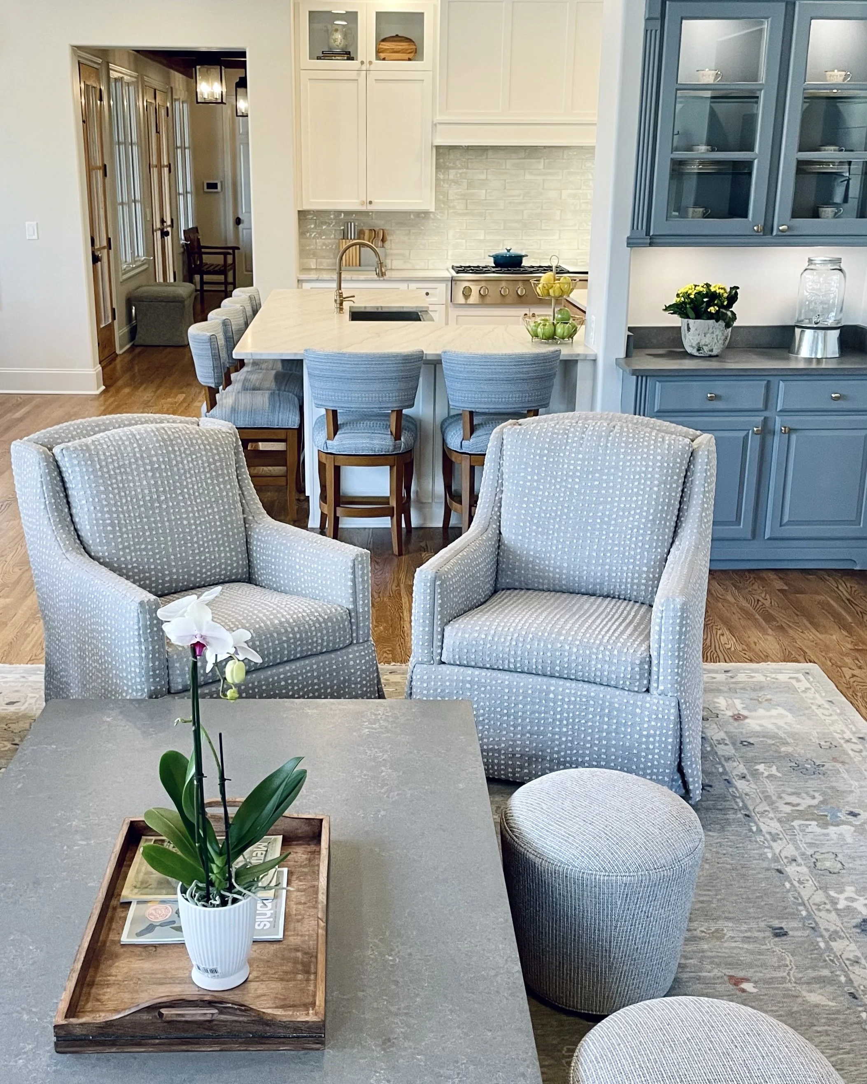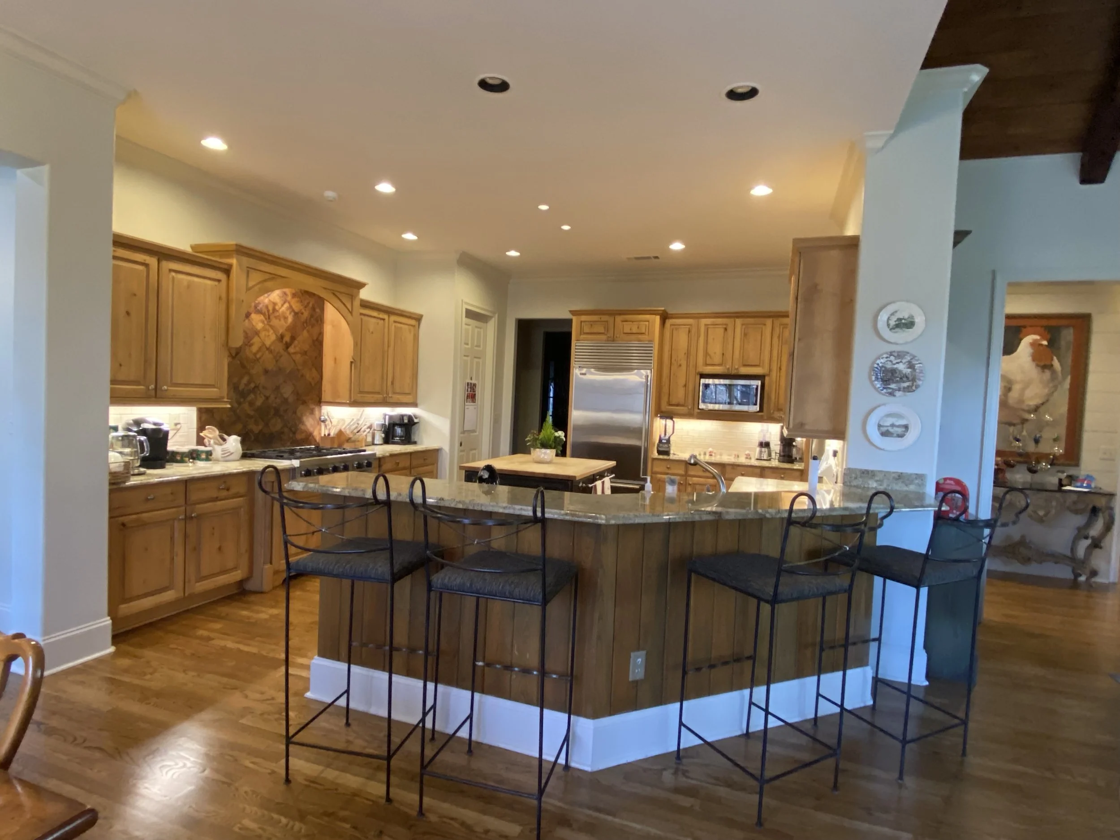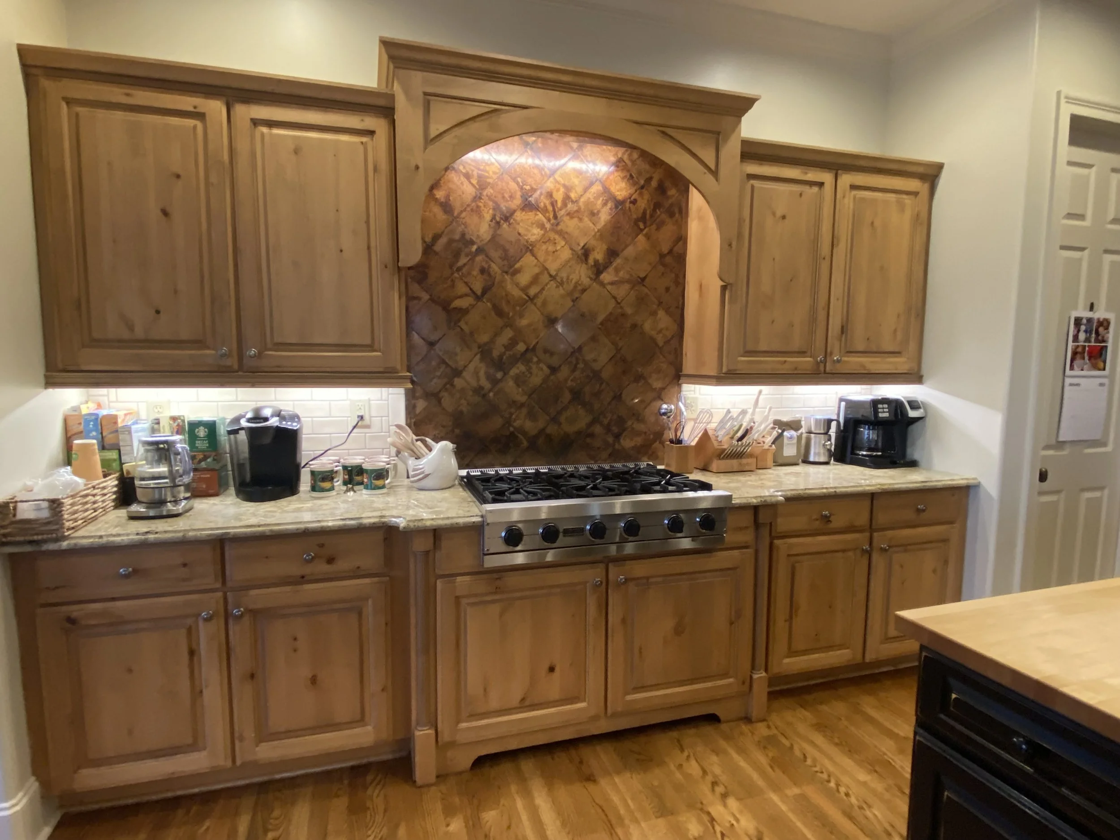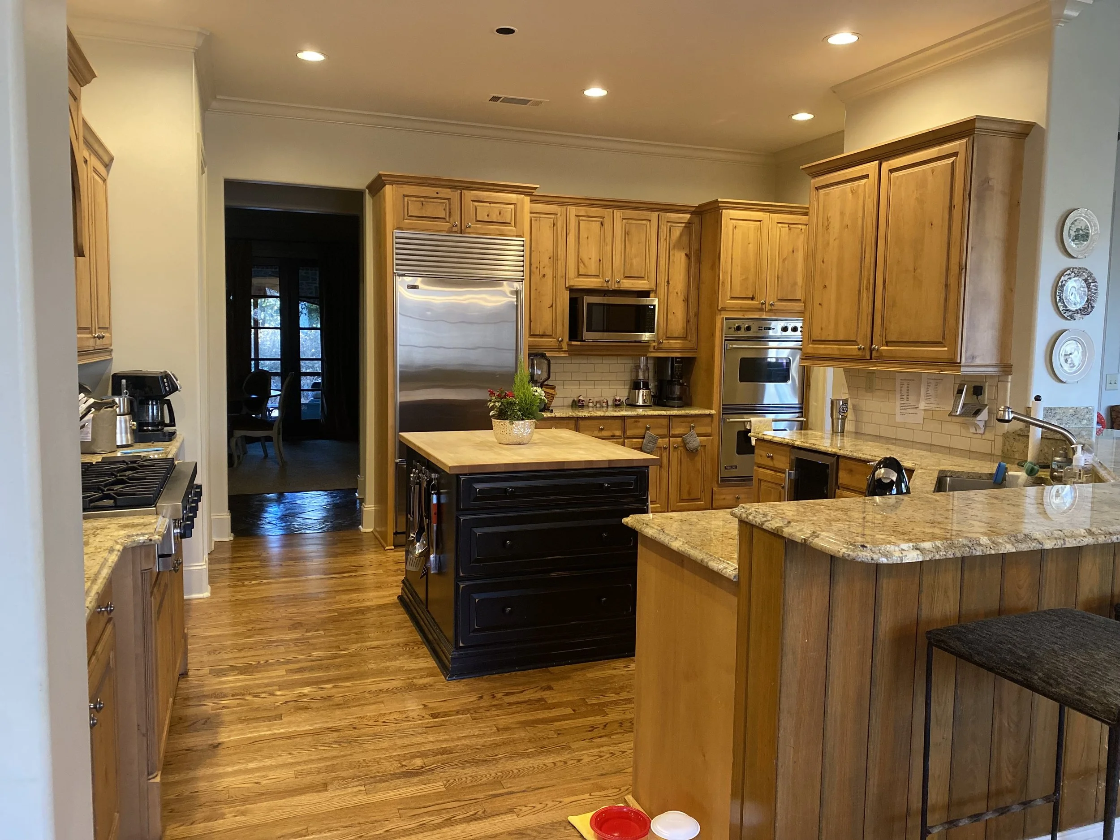Eads Retreat - Kitchen & Hearth
An extensive kitchen renovation for a repeat client, this project focused on improving flow, maximizing storage, and brightening the space with white cabinets extended to the ceiling.
Key upgrades include a completely reworked layout, where we removed an angled section near the sink and replaced it with a straight configuration to enhance usability and overall space. New light-colored wall cabinets reach all the way to the ceiling, paired with deep-drawer base cabinets for improved functionality. A panel-ready refrigerator blends seamlessly with the cabinetry, while a hidden coffee station keeps the space clean and organized. The new workstation-style farmhouse sink adds flexibility, and a mixer lift cabinet provides practical convenience for everyday baking.
The renovated peninsula offers plenty of room and new barstools to accommodate all the visiting grandkids. Elegant, durable quartzite countertops complete the look.
Alongside the kitchen updates, we refreshed the hearth room with newly painted walls and cabinetry, new furniture, and new rug—creating a seamless flow between the two spaces.
Interior design, drawings, & selections: Anne Turner Interiors
Contractor: Lance Lipscomb with Design & Conquer












BEFORE
BEFORE
BEFORE




