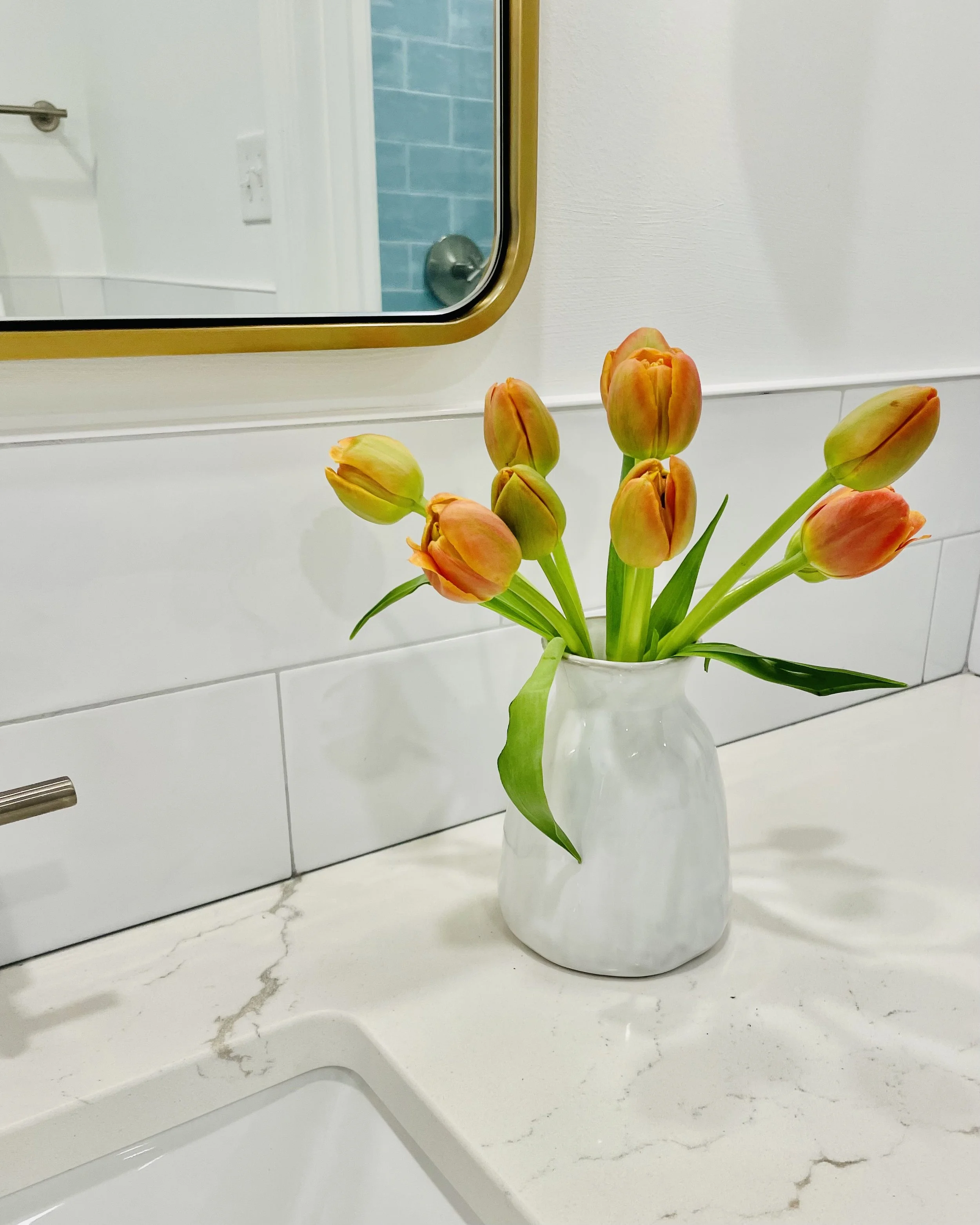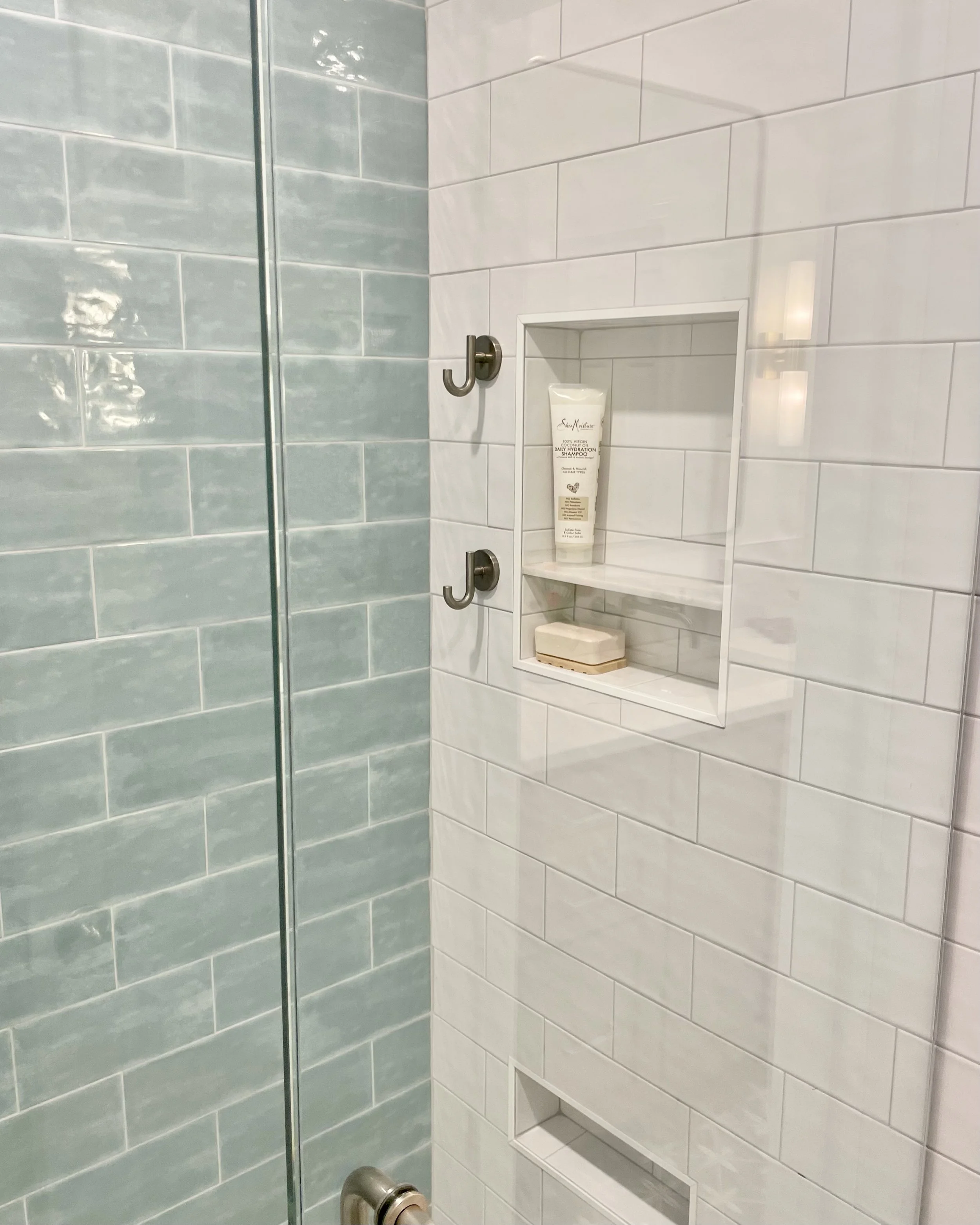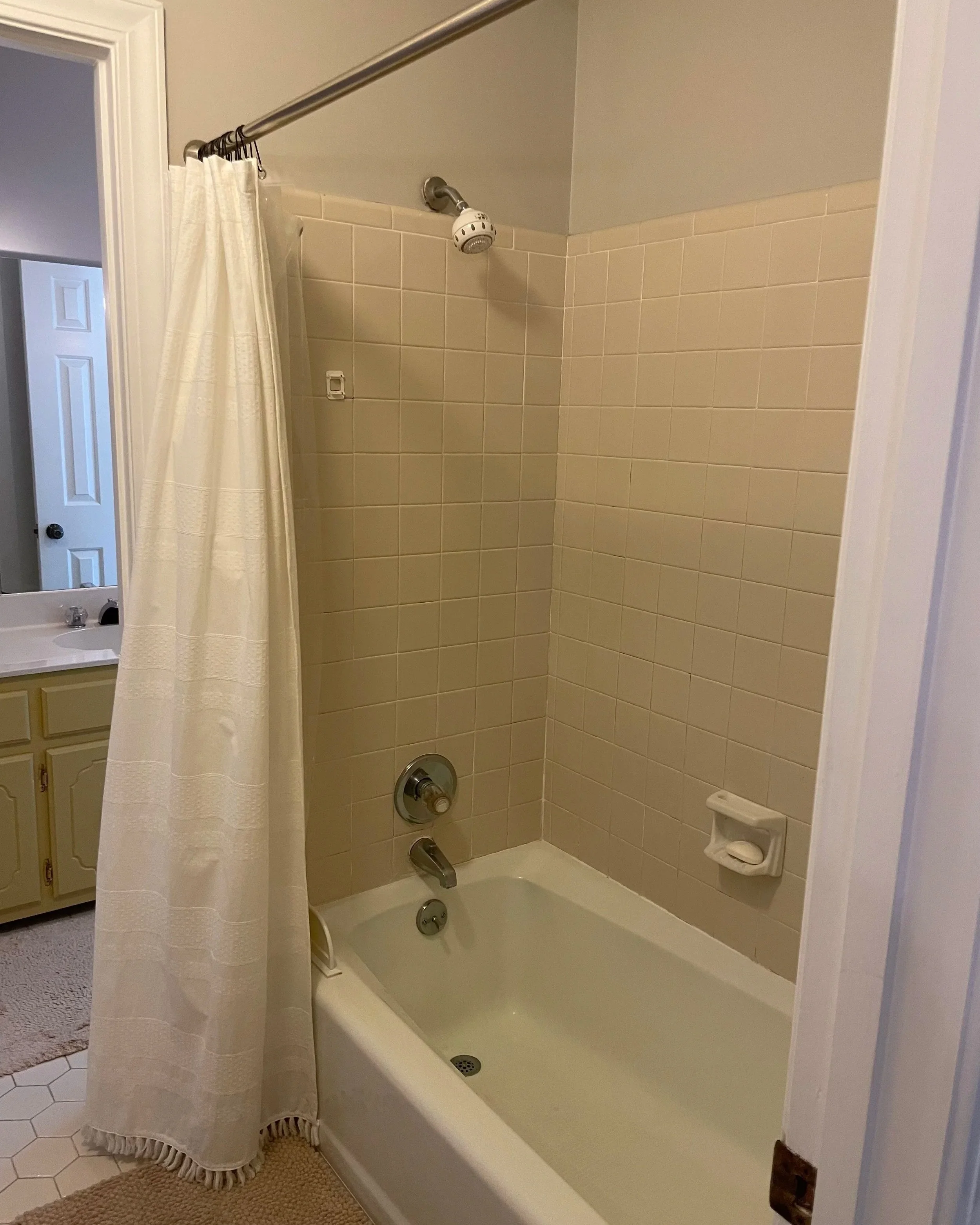Oak Run - Upstairs Shared Bath
This “Jack and Jill” hall bath was fully transformed into a fresh, functional, and beautifully updated space. The original tub/shower combination was replaced with a walk-in shower, highlighted by a striking blue accent wall. In the shared shower room, an inefficient linen closet was removed and replaced with built-in linen cabinets to maximize storage and improve usability.
Every surface and feature in the two separate lavatory/toilet rooms was updated—new tile, plumbing fixtures, cabinetry, lighting, and mirrors. Wall-mounted faucets allow for custom cabinetry that better fits the space, improving both flow and functionality.
The refreshed palette of crisp white walls and tile, a bold shower accent wall, patterned floor tile, and warm stained wood cabinetry creates an inviting and cohesive look. We also intentionally incorporated mixed metals—pairing brass mirrors and sconces with brushed nickel faucets and cabinet hardware. The result is a balanced, welcoming space that feels both thoughtfully designed and timeless.
Interior design, drawings, & selections: Anne Turner Interiors
Contractor: Lance Lipscomb with Design & Conquer






BEFORE
BEFORE
BEFORE




