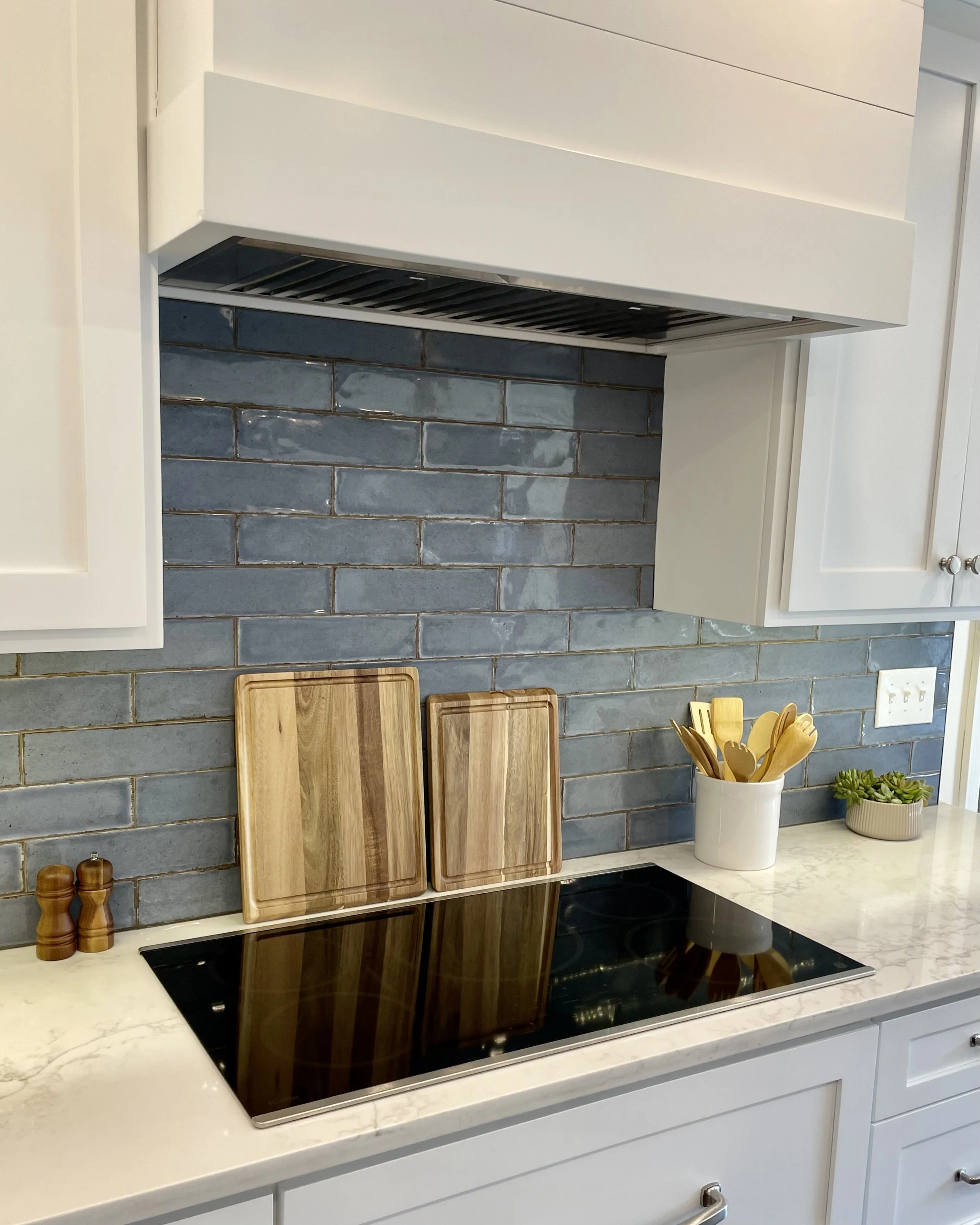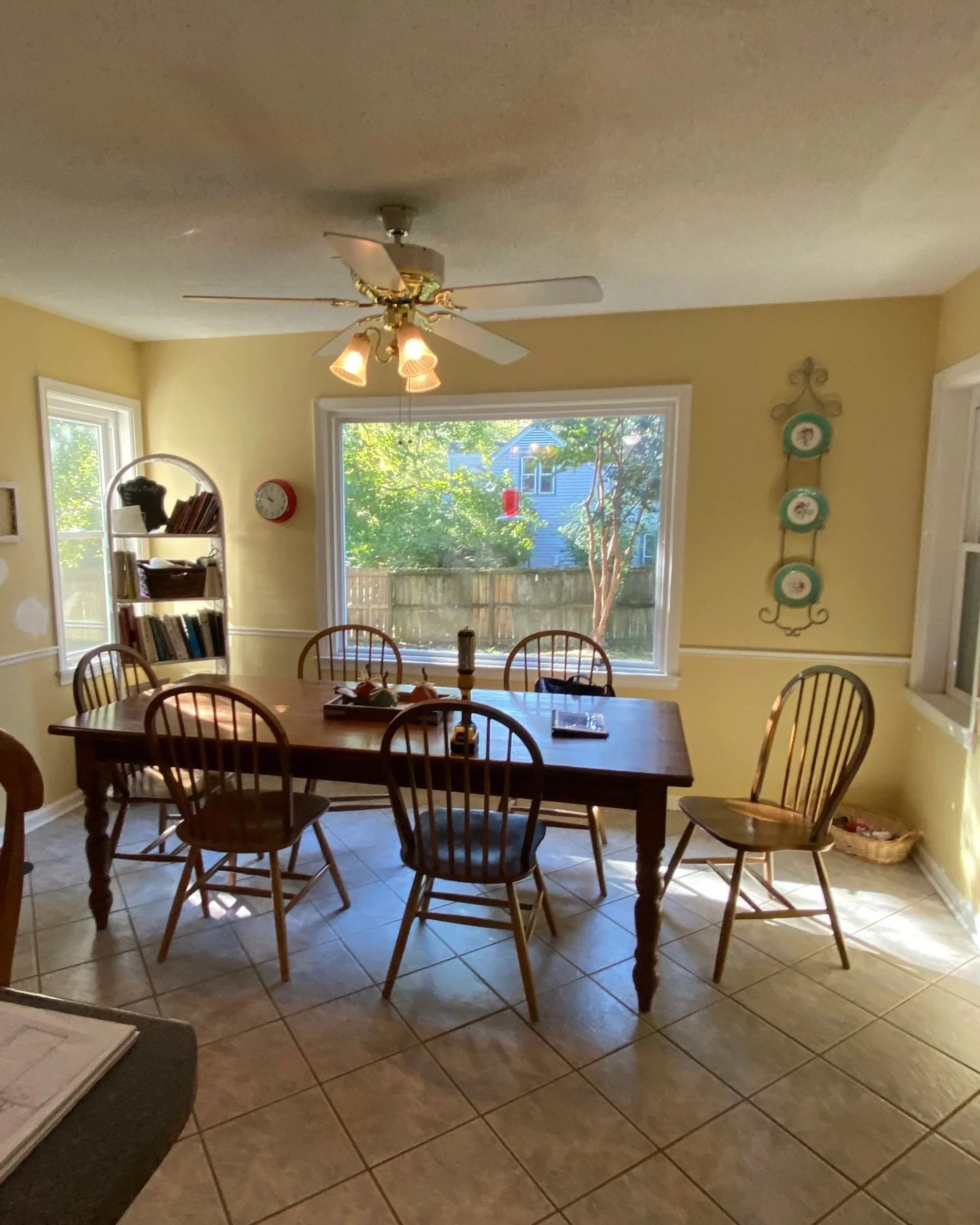Farmhouse Style
We completely transformed this kitchen into a warm and functional space. The original layout was choppy and closed-in, but the new floorplan is open with greatly improved flow and storage.
We removed the outdated furr downs and added a beautiful new island, which now houses the sink—making it the central hub for both prep and gathering. This new configuration enhances the openness and usability of the kitchen.
Part of the design included removing the window in the kitchen that faces the garage. This allowed us to maximize the storage in that area and eliminate an unnecessary window.
Custom pantry cabinets provide excellent new storage, and tall wall cabinets that extend to the ceiling add both elegance and extra space. All new appliances elevate both the look and functionality of the kitchen.
A custom range hood was covered with wood planking to add interest, and that same wood planking was repeated in the built-in banquette area to tie the design together. The result is a space that blends farmhouse charm with modern convenience in a bright, inviting atmosphere.
Interior design, drawings, & selections: Anne Turner Interiors
Contractor: Lance Lipscomb with Design & Conquer








BEFORE
BEFORE
BEFORE




