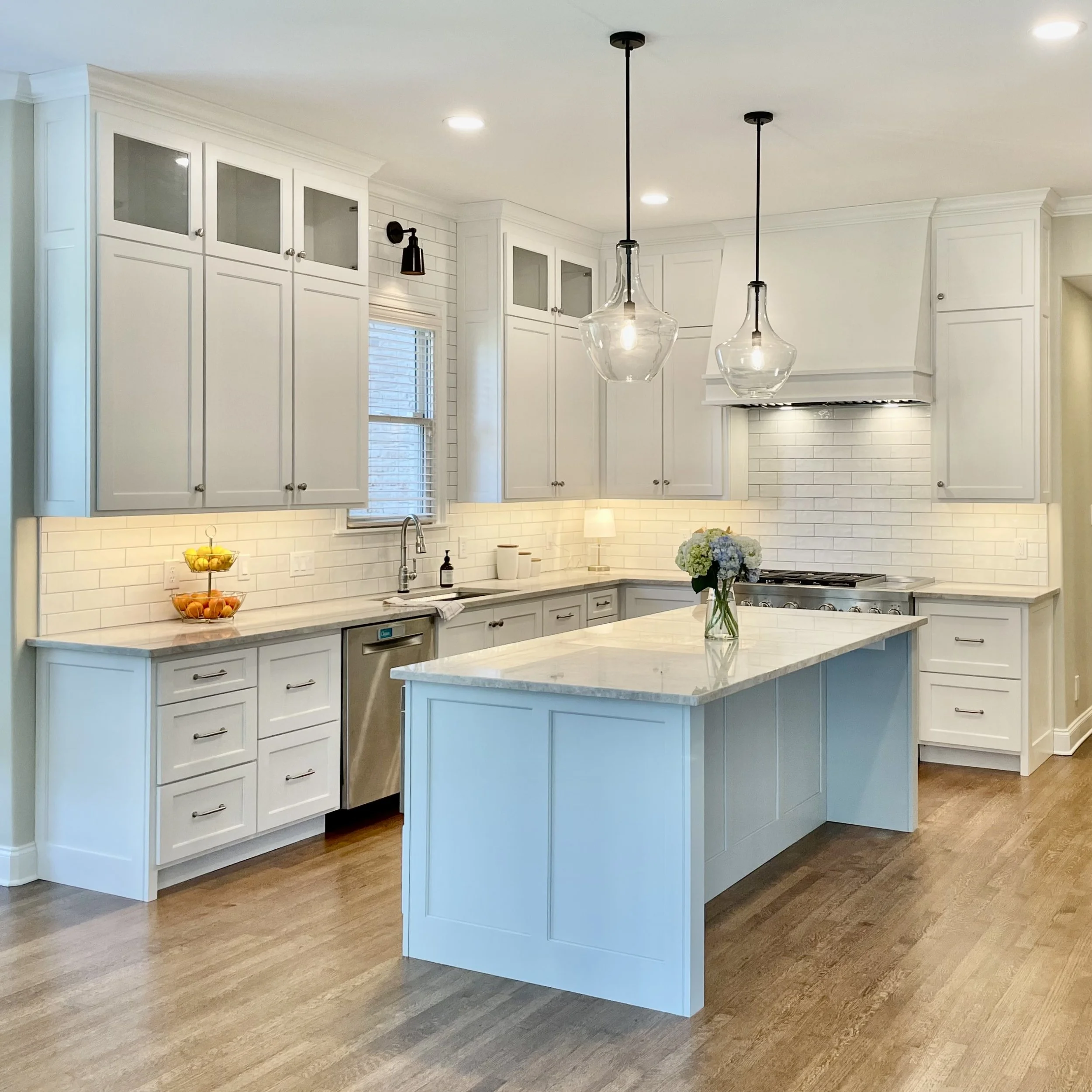At Home in Halle
This renovation transformed a dark kitchen into a bright, open, and highly functional space perfect for everyday living and family gatherings. The original layout included a tall peninsula that disrupted flow and blocked views, along with a small island that offered limited utility. We removed the peninsula and designed a larger, more practical island to improve circulation and create better workspace.
To maximize efficiency, we replaced the separate cooktop and double ovens with a large combination range, allowing for added counter space and landing zones on both sides. Storage was a top priority, so we incorporated deep drawers, a microwave drawer, and a pull-out with knife block and tool storage. Custom cabinetry now extends to the 9’ ceilings, offering increased storage and a more refined look.
We also reworked the pantry and refrigerator area to expand storage and create a built-in look. The off-white cabinetry dramatically lightens the space, while quartzite countertops provide a subtle contrast. All finishes, fixtures, and hardware were carefully selected in collaboration with the homeowner.
The adjacent Laundry room also received a full refresh with new countertop over washer and dryer, new base cabinets, painted and repurposed wall cabinets, added hanging space, and all new finishes, including new updated floor tile in the Laundry, back hall, and powder room.
Interior design, drawings, & selections: Anne Turner Interiors
Contractor: Lance Lipscomb with Design & Conquer





BEFORE


